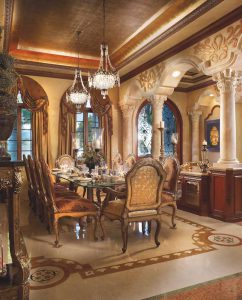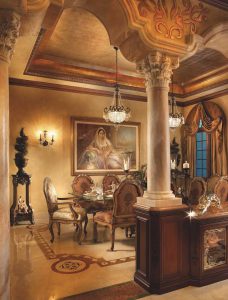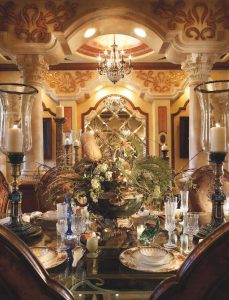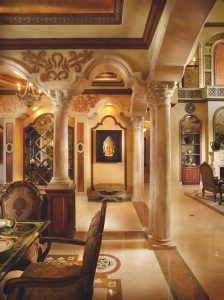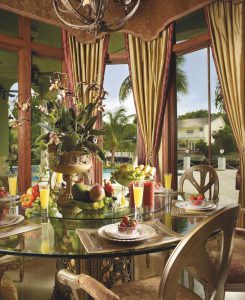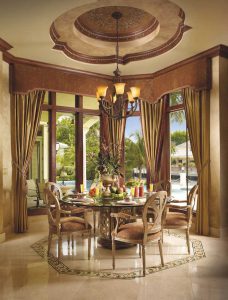International Designer Perla Lichi
What I like most about creating Old World interiors is the opportunity to combine fine craftsmanship, high quality materials, and, most importantly, the dedicated artistry of many individuals, says Perla Lichi, who just completed the design of this masterpiece home for an Indian couple who live in sunny South Florida.

This type of ornate design harkens back to a time when artisans were committed to adding unique artistry to even the most utilitarian of objects, some of which could definitely be considered as works of art, Lichi added. The designer skillfully combined Tuscan, Mediterranean and Moorish styles into the resulting elegant, warm and inviting ambiance in this new two-story home in Bay Colony in Pompano Beach.

The breathtaking, large-volume living room is a visual feast for the eyes. Viewed from one side, the lyrical scrollwork of a wrought-iron stairway and balcony railing provides a focal point while simultaneously luring the eyes skyward. After resting a moment on the landing, where crown molding makes the transition from wall to ceiling, one is immediately drawn upward toward the soaring ceiling.

A unique tri-circular design was created within a larger custom coffered ceiling whose outside perimeter shape is reflected in the area rug far below. An iron-and-crystal light fixture descends from each burnished copper, faux-painted circle that literally glows in upwardly directed lamplight. Scrollwork around the perimeters of each circle repeats the scroll pattern in the wrought-iron railings.

Back in the living room, far below, a scrollwork motif is also reiterated in the custom hand-tufted area rug that defines the living room seating area, in the upholstered, hand-carved, painted wooden bench, and elsewhere.
On the living room wall adjacent to the staircase, a feature wall frames an ornately-detailed bas relief fireplace surround and marble mantle. A roman arch frames a mirrored niche above the fireplace that has been flanked by two floor-to-ceiling, mirrored Moorish-style arches – each with a built-in cabinet below. All three arches are similarly framed using decorative molding with silver highlights to add visual interest.
As the eye moves upward, three even more intricately-detailed, framed arches provide visual symmetry. Geometric Moorish-style design details were skillfully used to create a border for the lower part of the room that also provides a horizontal break from the-floor-to-ceiling movement The square design motifs unite and flow seamlessly from the fireplace wall to the adjacent outside wall where they crown golden silk draperies that frame the outside view.

The richly appointed living room segues into an intimate formal dining area that is defined by arches flanked with marble Corinthian columns with their distinctive rows of carved acanthus leaves.
Bas relief motifs within the wall areas at the top of the arches are gilded to enhance their decorative beauty. Crystal-and-iron chandeliers descend from the dining room ceiling. The dining room feature wall presents a large portrait of the lady of the house flanked by two candelabra sconces.

Opposite, a built-in buffet serves as the base for two smaller Corinthian-style marble arches. Gilded, etched cabinet doors reflect and enhance the glittering beauty that surrounds.

The dining room called for a rectangular ceiling treatment, highlighted with gold leaf, to mimic the custom rectangular gilded, etched glass-topped formal dining table and provide a suitable frame for the two classic crystal chandeliers. Softly puddled golden silk draperies frame the arched windows.
The wrought iron seen through the columns is the double front door. With its ageless beauty and European feel, marble, polished to perfection, enhances the floors and Corinthian columns that reach upward with elegance. The stairway is also of marble, with front insets that coordinate with the overall color palette. Hand applied finishes create further visual interest in every room and the designer’s own master faux painters added a most distinctive warm glow to the entire ambiance.

Planned for the family’s ultimate comfort and casual relaxation, the family room features a floor to ceiling built in cabinet that houses the audio and video equipment and also provides ample room for display.

Soft leather-upholstered furniture is enhanced with coordinating and contrasting pillows in soft fabrics of silk and chenille and a hand-knit Perla Lichi trademark throw.
A tufted area rug picks up the motifs and colors from the rug in the living room.
A family home theater is decorated in tones of deep maroon, beige and gold.

A custom built-in cabinet provides ample storage for the equipment and another opportunity for the designer to introduce Corinthian columns, this time in wood. Beige suede theater

seating features over-sized comfort. Framed upholstered wall motifs add visual interest and improved acoustics.
The rustic Mediterranean kitchen begins with soft, golden, faux-painted walls that blend with rich, dark wood cabinets and is then further accented by skilled combinations of textures and designs. Paisley fabric, another Moorish touch, was selected for the kitchen bar chairs. A unique octagonal soffit that houses kitchen ceiling lighting is decorated with framed, faux-painted geometric shapes and surrounded by evenly spaced wooden corbels.

The master bedroom features a carved wooden bed highlighted.
with burnished gold highlights. Custom sculpted carpeting in bone adds subtle pattern underfoot and complete noise absorption to enhance the ambiance. A custom ceiling features a burnished gold crown framed with decorative wood molding highlighted in burnished gold. At one end of the room, one steps up to a most inviting seating niche featuring a Moorish-style, oval, fringed area rug.

Arabic-style cushioned seating surrounds the perimeter. The cozy ambiance was created with inviting upholstered furniture and a softly draped window.
The master bath features a step-up Roman tub and his and hers European-style vanity cabinetry in bone. A custom motif within the marble floor reflects the shape of the custom ceiling above, enabling the designer another opportunity to introduce scrollwork and Moorish-style motifs. A subtle gold-and-cream palette is softly enhanced with punches of the color jade.

